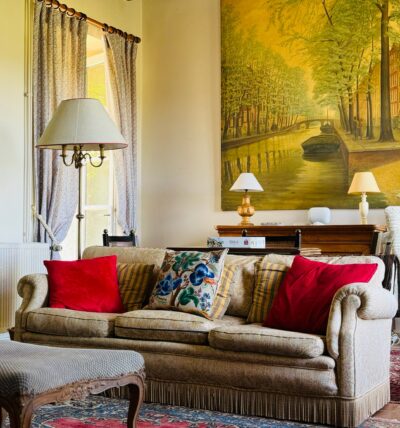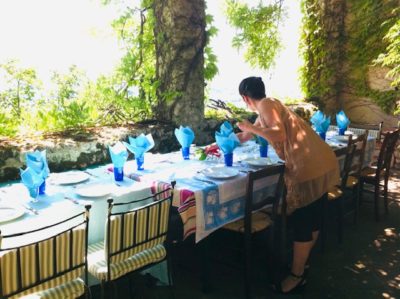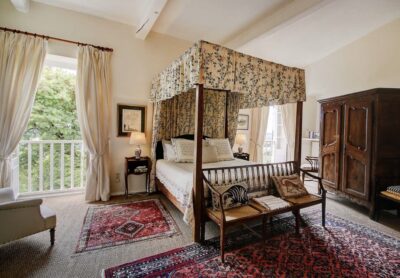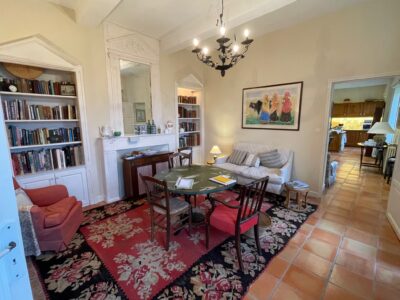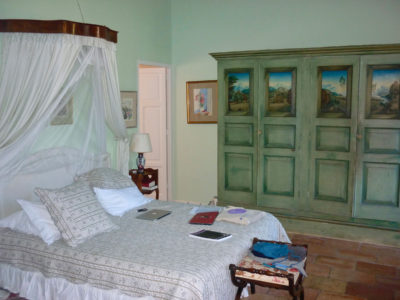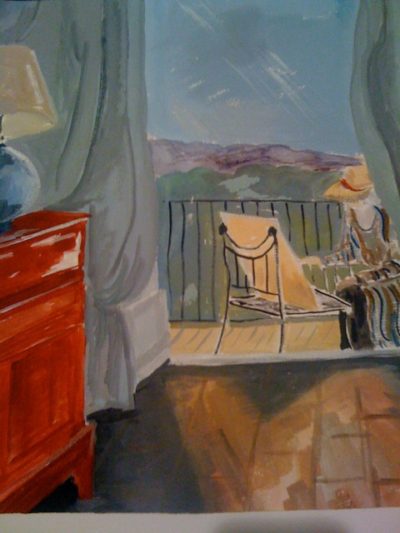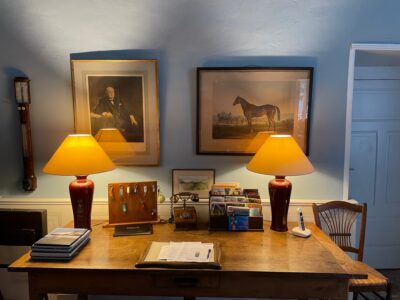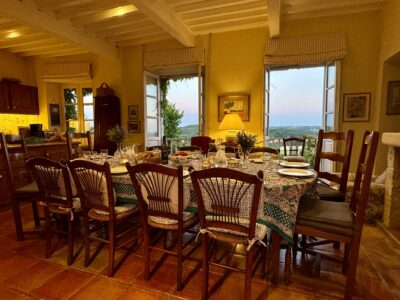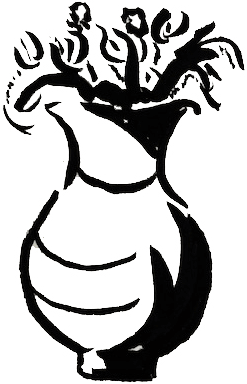Each of the five ensuite bedrooms has its own character, some with four posters, halftesters, fabric headboard’s but all with curtains and fabrics designed by the owner. In each room you can spot the unique items such as the owner’s father’s painted green cupboard with panels devoted to romantic Italian vistas or her mother’s series of zodiac water colours. There are a further two double rooms in the converted pigeonnier which are only accessible by a spiral staircase and share a bathroom. As a family of fussy sleepers, all the mattresses and pillows have been given attention for maximum comfort.
The large wooden beamed kitchen is fully equipped for catering for large groups and has a table with enough seating for all your guests, which might be another option than the outside terrace dining area on cooler nights.
A generous south facing sitting room that has the perfect sunset terrace and views to the far distant Pyrenees with clear skies. The room has comfortable sofas for large groups and a working fireplace for guests in the winter. There is also a smaller sitting room.
The floor plan can be seen here
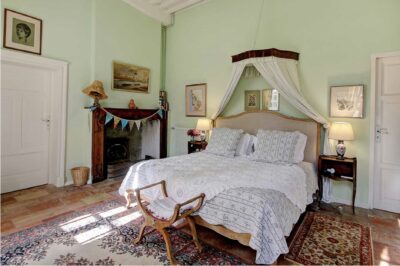
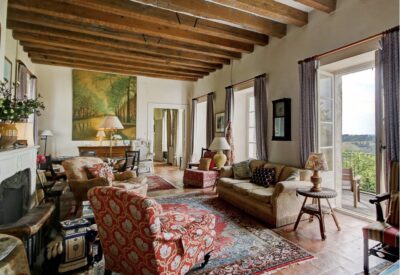
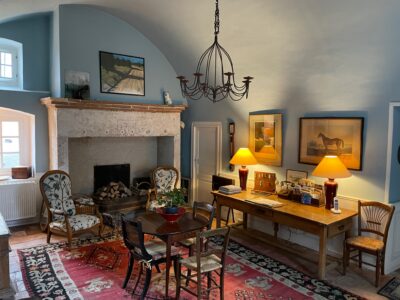
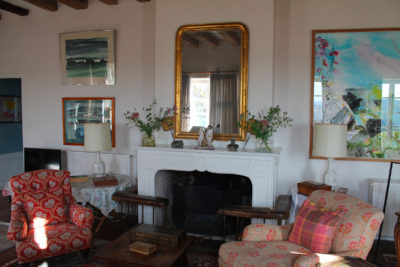
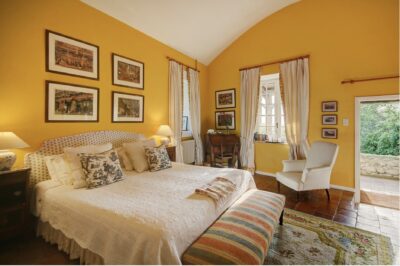
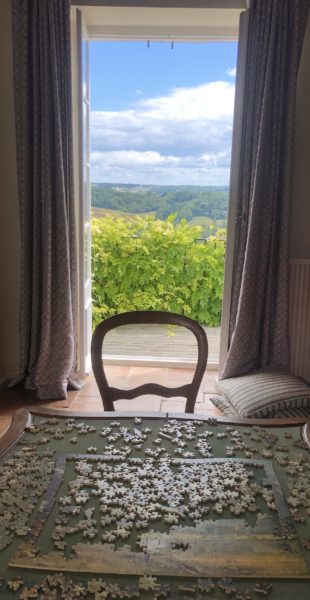
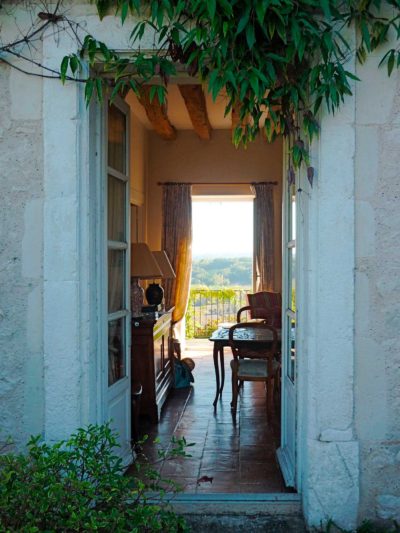
Entrance hall with fireplace
Separate WC
Main living room with fireplace, TV with UK satellite channels, DVD and Wi-Fi internet
Doors to terrace and courtyard
Small sitting room (petit salon) with bookcases and small painted table, 2 person sofa, armchair
Kitchen with dining table & chairs, fireplace, American-style fridge freezer, microwave, double oven & hob, dishwasher
Door to courtyard
Bedroom 1, The White Room, 4 poster double with ensuite WC, bath / shower and hand basin
Bedroom 2, The Green Room, double with fireplace and ensuite WC, bath / shower and hand basin
Courtyard access to;
Bedroom 3, The Garden Room, double with ensuite WC, bath / shower room and hand basin
Bedroom 4, double with ensuite WC, bath & hand basin and separate shower room
Bedroom 5, The Yellow Room, double with ensuite WC, bath / shower & hand basin, private balcony & terrace
Games room with table tennis, table football, internet access
Spiral staircase up to attic
Bedroom 6, two singles with air conditioning
Separate bathroom with WC, bath / shower and hand basin
Bedroom 7, two singles (low door) with air conditioning
Utility room with 2 x washing machine, 2 dryers and ironing facilities
